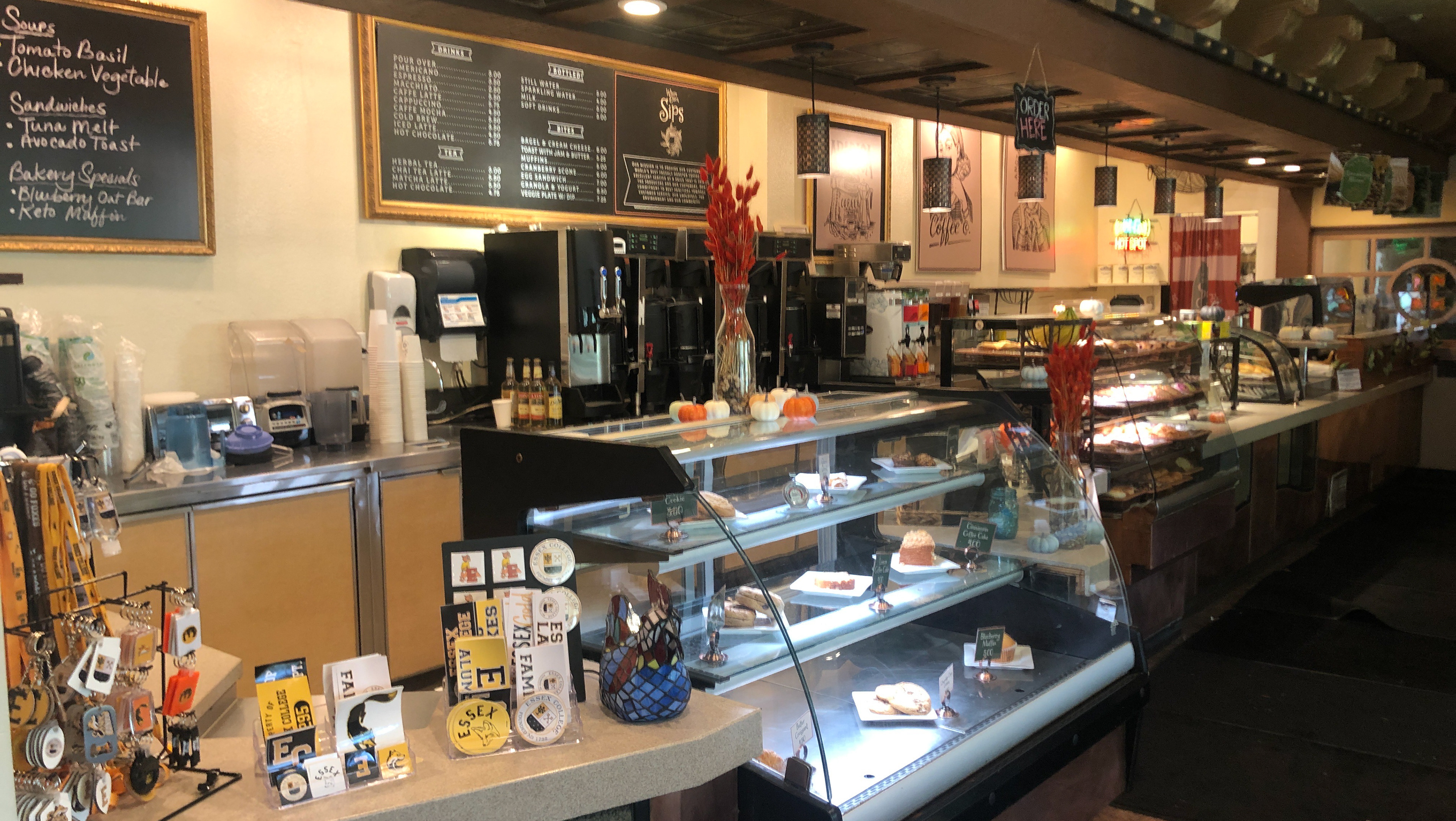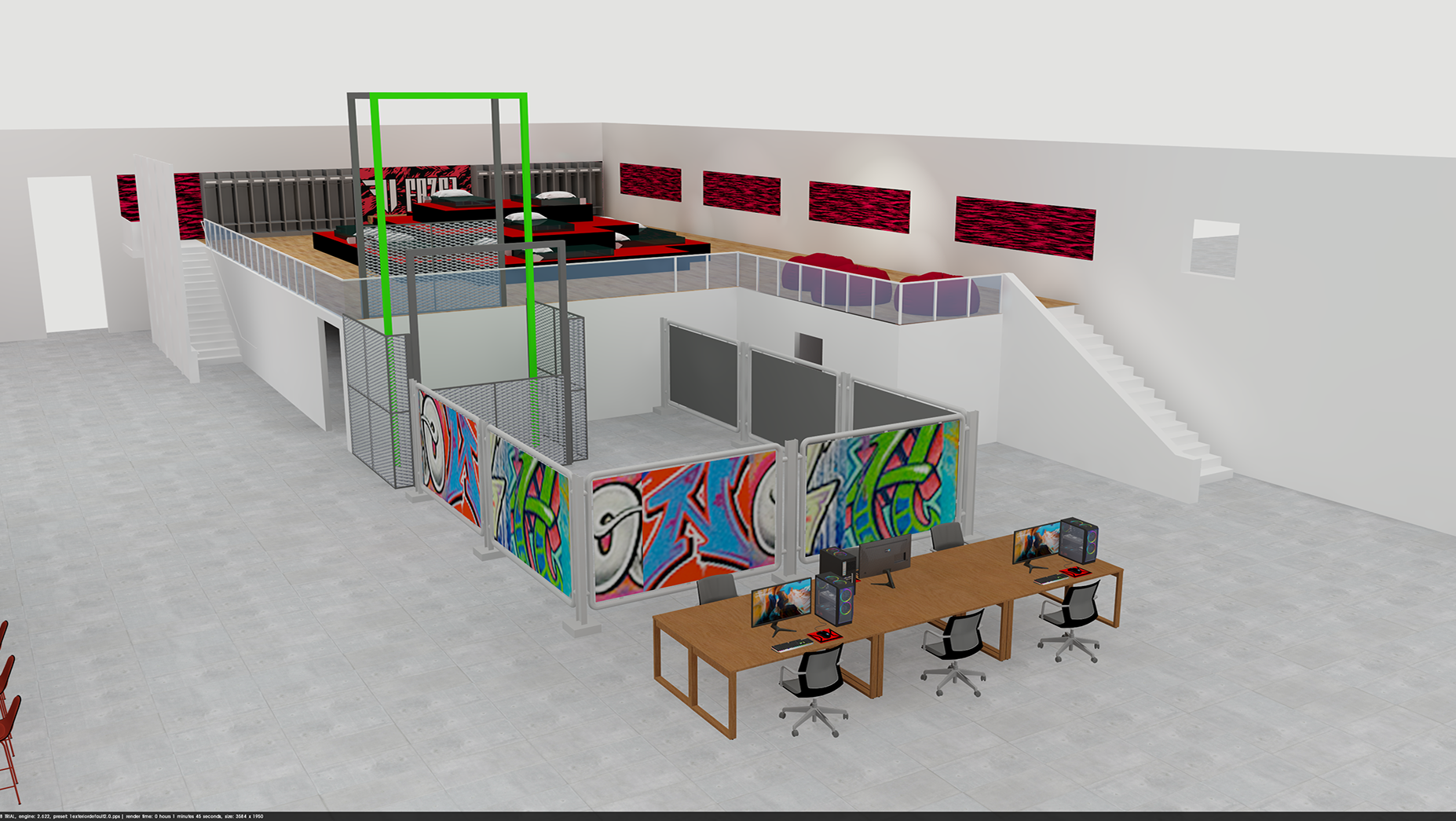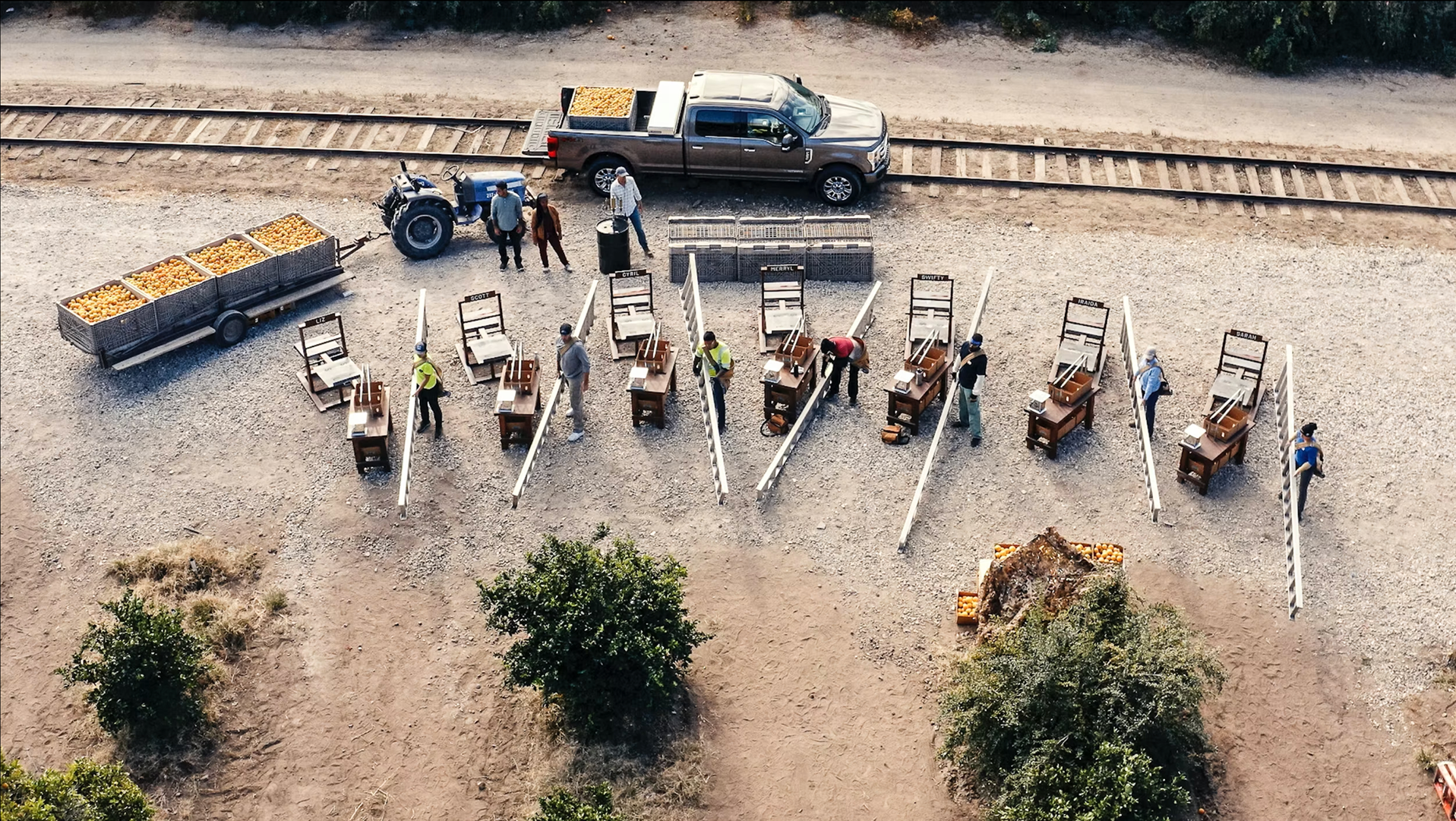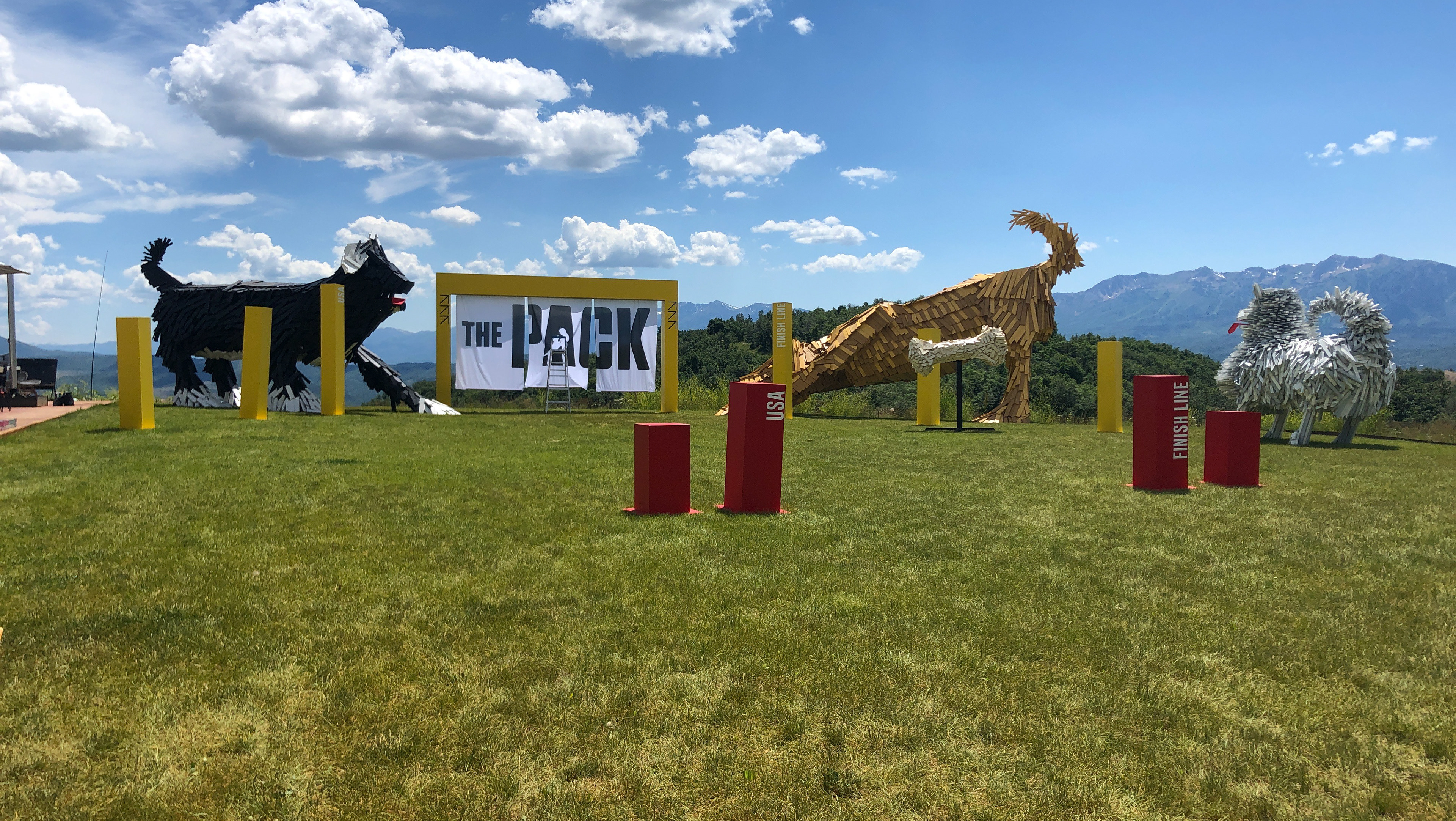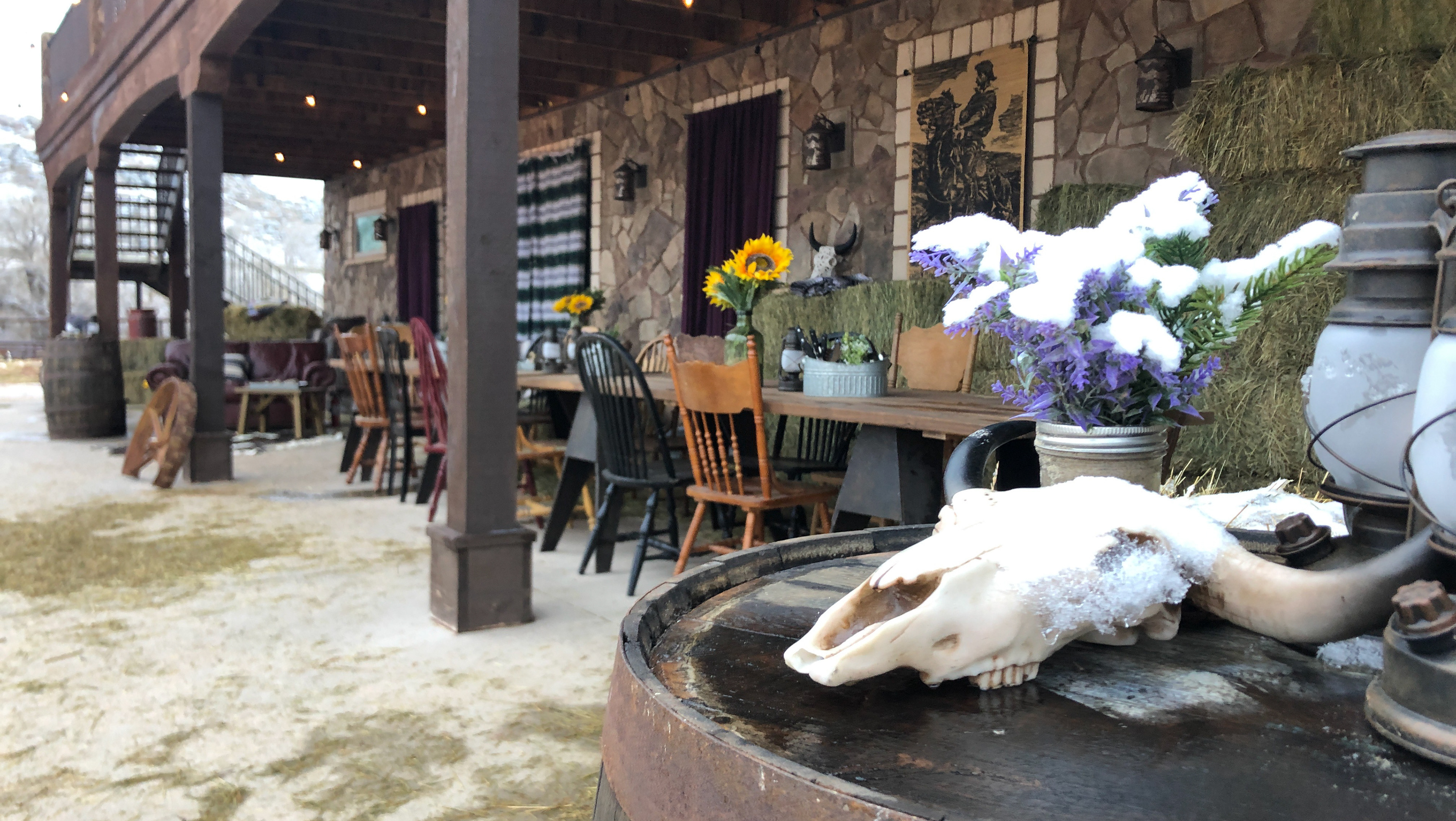Re-imagining Abbott Elementary for the Warner Bros. Back lot
On Season 1 of Abbott Elementary, I was handed a unique challenge: take a fictional Philly public school—already designed for TV—and translate it into a real-world facade that could live on the Warner Bros. back lot.
The original plan was to build the facade in front of soundstage 16, the largest soundstage on the lot. The attached facade required the mural piece to be on retractable wheels to that it could slide to the side whenever vehicles needed to get on set. Ultimately, this plan was nixed due to fire marshal concerns.
The new plan was to build the facade on the back lot. Unfortunately, there isn't much room for new buildings on the back lot of a 100-year-old studio. Ultimately, Warner Bros. decided to remove some of the tracks of their Chicago "l train" which would allow the facade to become part of the Warner Bros. studio tour.
What followed was part detective work, part design exercise. I reverse-engineered the original facade design from stills, then figured out how to make it function in a completely new physical context—one where tourists, not just cameras, would be viewing it up close. It had to be instantly recognizable, believable, and durable enough to live outdoors.
Working closely with the production designer, I developed detailed mockups to bring the look of Abbott Elementary into the real world—complete with weathered materials, functional hardware, and a layout that felt true to the show’s spirit. While I wasn’t there for the final install, the design package I created helped guide the process and bring the concept to life on the lot.
